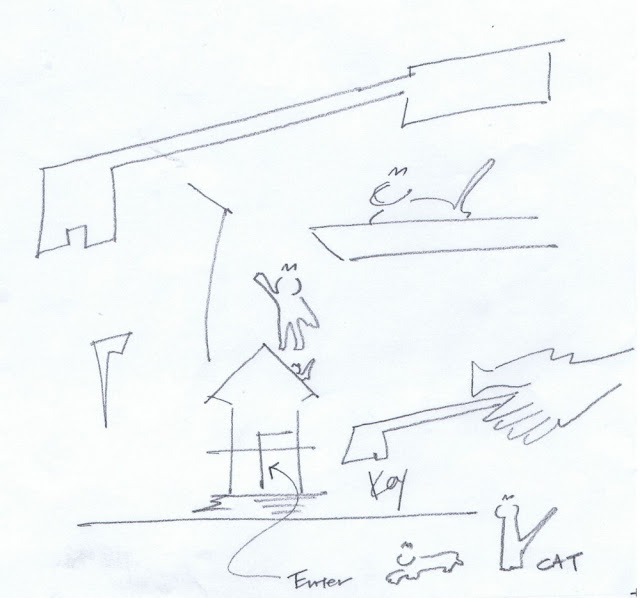 |
| Rockmagneten © COBE MVRDV |
Rockmagneten is a project competition for The Danish Rock Museum and Roskilde Festival Folk High School.
 |
| Rockmagneten © COBE MVRDV |
The master plan consists of the transformation of the 45,000-square-meter site into a dense neighborhood, including 8,000-square-meter existing fatory halls, organized around a plaza for events.
 |
| Rock Museum © COBE MVRDV |
This will lead to three icons that visually will attract visitors from Musicon main street, A Foreign, along a marked 'red carpet'. As a new and almost floating superstructures on the existing halls built Roskilde Festival's new headquarters with its distinctive round windows on the north, Roskilde University as a circle to the south, and the Danish Rock Museum in the center with gold-tinted façade and a large distinctive party that will define the entrance.
 |
| Rock Magnet Use of the halls © COBE MVRDV |
It is annouced that other users will enter the abandoned industrial buildings, precisely a bydelshus for the whole area, as Mr Joy Mogensen, president of the jury and Roskilde Mayor, explains:
The winning proposal is a visionary reading Musicon. For me it is a great strength that the project has such good eye to invite other players and citizens within, because the interaction with the rest of Musicon is important in how we develop the district on.
The inclusion and transformation of industrial halls will be flexible in relation to a multi-stage expansion of rock magnet. Each of the three players will be able to take the halls in use and build his won 'icon' though the two others, build status and stroke.
 |
| Guests. Photo credit: Andreas Lindqvist |
With three spectacular buildings occupy the Trinity really Roskilde new creative urban area. The judging committee expects that the rock magnet will act as a catalyst for development of the rest Musicon.
 |
| COBE MVRDV — Winning team. Photo credit: Andreas Lindqvist |
Source: The Danish Rock Museum













































