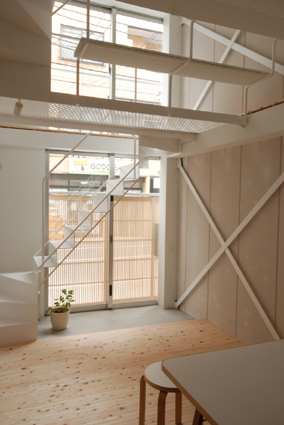The dense mixed low-rise residential areas of Shinjuku are typically fragile with numerous fragmented lots housed by a dense of pattern of single-family houses, small apartment blocks and gardens.
 |
| Tower Machiya, Atelier Bow-Wow, Tokyo, Japan, © Atelier Bow-Wow |
Tower Machiya illustrates what Atelier Bow-Wow cofounder Tsukamoto Yoshiharu regularly argues: the building adapts to the lot. The four-storey house seems be fitted in between volumes.
 |
| Tower Machiya, Atelier Bow-Wow, Tokyo, Japan, © Atelier Bow-Wow |
Machiya means a traditional wooden townhouse in Japan, for "Machi" meaning "town" and "Ya" meaning "house". They originally appeared as early as the Heian period and continued to develop through to Meiji period. These houses were found throughout Japan but were particularly developed in the historical capital of Kyôto.
 |
| Tower Machiya, Atelier Bow-Wow, Tokyo, Japan, © Atelier Bow-Wow |
These houses were called unagi no nedoko or eel's nests for they were long and narrow. Unagi no nedoko-type of houses regularly are limited in terms of frontage and depth because. This has been accentuated with the increase of subdivision of sites in the 20th century. Today these lots are very common in cities, not only in Kyôto but also in Tôkyô, even though less common compared with flagship lots.
 |
| Tower Machiya, Atelier Bow-Wow, Tokyo, Japan, © Atelier Bow-Wow |
In the case of this Tower Machiya, the building is particularly narrow and limited, as were the traditional Machiya, in terms of frontage and depth. The vertical axis of the house is a physical and actual response to the specifics of the surrounding environment.
 |
| Tower Machiya, Atelier Bow-Wow, Tokyo, Japan, © Atelier Bow-Wow |
The ground floor façade is lined with a set of wooden louvers. Balconies of 45 cm depth at each level of the building are made of netted steel frames.
 |
| Tower Machiya, Atelier Bow-Wow, Tokyo, Japan, © Atelier Bow-Wow |
The interior is organised on the staircase. The staircase acts as a pathway for guests to be led up to the tea room placed on the top floor, or as a garden and defines the rest of the living space. Like typical houses in Japan, these spaces are functional and flexible.
As Tsukamoto Yoshiharu and Jorge Almazan have mentioned, "smooth access, privacy, natural ventilation and natural light are becoming difficult issues for architects operating in these areas". The choice of vertical axes and light colors for the interior can be a response providing for a maximum level of natural light.
Project Data
Program: Residential house
Architects: Atelier Bow-Wow
Location: Shinjuku, Tokyo
Site area: 22.55 sq. m.
Building area: 18.60 sq. m.
Total floor area: 58.17 sq. m.
Structure: steel frame
Completion Year: 2010
Photographs courtesy © Atelier Bow-Wow
Reference
Tsukamoto Yoshiharu, Jorge Almazan, "Scrap and Build", in Monu, #04, pp. 6-9.


No comments:
Post a Comment