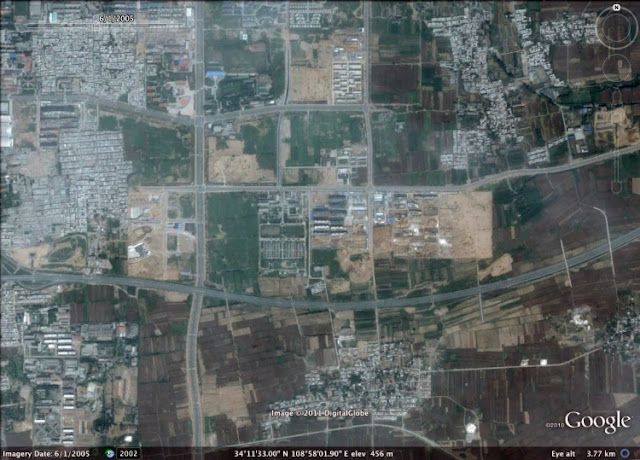 |
| Los in the line, 2010, Léopold Lambert and DPR-Barcelona, 2011. Originally appeared on Arena of Speculation —> Fictitious representation of the power of the line in the physical world as well as an attempt to use it as a weapon: the line here becomes porous and hosts in its "thickness" a three-dimensional labyrinth whose control has escaped from its creator. |
Weaponized Architecture is an examination of the inherent instrumentalization of architecture as a political weapon; research informs the development of a project which, rather than defusing these characteristics, attempts to integrate them within the scene of a political struggle. The proposed project dramatizes, through its architecture, a Palestinian disobedience to the colonial legislation imposed on its legal territory. In fact, the State of Israel masters the elaboration of territorial and architecture colonial apparatuses that act directly on palestinian daily lives. In this regard, it is crucial to observe that 63% of the West Bank is under total control of the Israeli Defense Forces in regards to security, movement, planning and construction. Weaponized Architecture is thus manifested as a Palestinian shelter, with an associated agricultural platform, which expresses its illegality through its architectural vocabulary.
I suggest my readers to read the discussion between Ahmad Barclay and Léopold Lambert titled Weaponized Architecture: A Discussion with Léopold Lambert to have more information on the book.
 |
| Weaponized Architecture: The Impossibility of Innocence, a book by Léopold Lambert published by DPR-Barcelona. —> The image is extracted from the forthcoming book mentioned above. |
Below is the abstract of this discussion:
Ahmad Barclay: Your book takes a novel approach in juxtaposing Israeli colonial practices with trends of global capitalism in the privatization and commodification of public space, and the surveillance and control of populations. How did you come to focus on Isreael-Palestine in your research? Did you start from this specific place, or was it your research that brought you here?
 |
| Weaponized Architecture: The Impossibility of Innocence, a book by Léopold Lambert published by DPR-Barcelona. —> The image is extracted from the forthcoming book mentioned above. |
Leopold Lambert: I resolutely oriented my research in a very general realm as I wanted to make a point about something absolutely inherent to architecture, which is that architecture is never politically innocent whether it has been conceived as a political weapon or not. I thought that many research studies had been made around this thesis but was always disappointed to see that architecture was always considered at a symbolic level or that its weaponization needed to be activated somehow. What I wanted to really insist on is the fact that architecture is violent in essence — the act of transforming lines into walls etc. — and that the conditioning and use of this violence was the political act inherently involved.
 |
| Weaponized Architecture: The Impossibility of Innocence, a book by Léopold Lambert published by DPR-Barcelona. —> The image is extracted from the forthcoming book mentioned above. |
You can continue to read this discussion at Arena of Speculation and visit DPR-Barcelona for further information on Weaponized Architecture.

















































