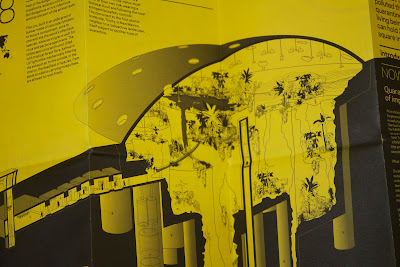It was a very great pleasure to discussing MAP with David Garcia.
 |
| MAP 005 Chernobyl Photo: The Architecture Post/Urban Lab Creative/ Urban Lab Global Cities |
MAP, also known as Manual of Architectural Possibilities, is a publication of projects and visions that arise through collaboration with researchers and the sciences, into territories, which can be concrete or abstract, but always challenged.
 |
| MAP 005 Chernobyl Photo: The Architecture Post/ Urban Lab Creative/ Urban Lab Global Cities |
MAP is not a magazine (it only has two pages) and it is not a book (it is issued twice a year).
 |
| MAP 005 Chernobyl Photo: The Architecture Post/Urban Lab Creative / Urban Lab Global Cities |
MAP presents itself as a A1-folded poster where informative is immediate, dense and objective on one side, and architectural and subjective on the other. MAP is a guide to potential actions in the built environment, a topography of ideas or a folded encyclopedia of the possible.
 |
| MAP 005 Chernobyl Photo: The Architecture Post/ Urban Lab Creative/ Urban Lab Global Cities |
 |
| MAP 004 Floods Photo: The Architecture Post/ Urban Lab Creative/ Urban Lab Global Cities |
Five issues have been produced: Antarctica, Quarantine, Archive, Floods, and Chernobyl.
 |
| MAP 004 Floods Photo: The Architecture Post/ Urban Lab Creative/ Urban Lab Global Cities |
MAP's founder and editor-in-chief David Garcia is also the founder of David Garcia Studio, an experimental architectural platform which tests new methods and processes at all scales, with a focus on extreme environments.
 |
| MAP 004 Floods Photo: The Architecture Post/ Urban Lab Creative/ Urban Lab Global Cities |
David Garcia Studio collaborates with designers, artists, and engineers.
 |
| MAP 004 Floods Photo: The Architecture Post/ Urban Lab Creative Urban Lab Global Cities |
 |
| MAP 003 Archive Photo: The Architecture Post/ Urban Lab Creative/ Urban Lab Global Cities |
 |
| MAP 003 Archive Photo: The Architecture Post/ Urban Lab Creative/ Urban Lab Global Cities |
 |
| MAP 003 Archive Photo: The Architecture Post/ Urban Lab Creative/ Urban Lab Global Cities |
MAP is also part of the travelling exhibition Archizines. Visit this exhibition if you have chance, once again, I warmly recommend MAP.
 |
| MAP 003 Archive Photo: The Architecture Post/ Urban Lab Creative/ Urban Lab Global Cities |
 |
| MAP 002 Quarantine Photo: The Architecture Post/ Urban Lab Creative/ Urban Lab Global Cities |
 |
| MAP 002 Quarantine Photo: The Architecture Post/ Urban Lab Creative/ Urban Lab Global Cities |
 |
| MAP 002 Quarantine Photo: The Architecture Post/ Urban Lab Creative/ Urban Lab Global Cities |
 |
| MAP 002 Quarantine Photo: The Architecture Post/ Urban Lab Creative/ Urban Lab Global Cities |
 |
| MAP 001 Antarctica Photo: The Architecture Post/ Urban Lab Creative/ Urban Lab Global Cities |
 |
| MAP 001 Antarctica Photo: The Architecture Post/ Urban Lab Creative/ Urban Lab Global Cities |
 |
| MAP 001 Antarctica Photo: The Architecture Post/ Urban Lab Creative/ Urban Lab Global Cities |
 |
| MAP 001 Antarctica Photo: The Architecture Post/ Urban Lab Creative/ Urban Lab Global Cities |
The Architecture Post The Review Fourth Edition is produced by The Architecture Post Broadcast, Urban Lab Creative and Urban Lab Global Cities.
Soundtrack: Artie Shaw | I Surrender Dear
More soon…





























