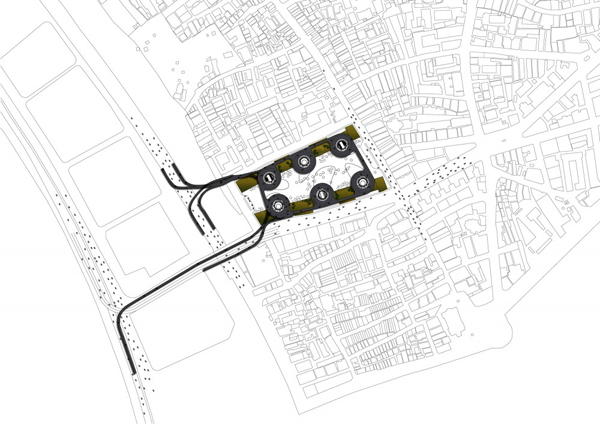 |
| Grenelle Tower, Paris, © Atelier Zündel and Cristea Architects |
Paris, obviously, does not face rapid population growth and rapid urbanization such as Mumbai — I referred to my previous article the TATA Tower which goal — compact tower for a new type of housings and offices — is quite similar but different spatial constraints.
 |
| © Atelier Zündel and Cristea Architects |
 |
| © Atelier Zündel and Cristea Architects |
Paris — the Grand Paris is an illustration— is shifting into a 21st Century. Paris cannot import American model such as geographic, territorial expansion due to its urban morphology and history. The construction of high-rise towers in Paris, then, is still a hot discussion between pro and cons.
 |
| © Atelier Zündel and Cristea Architects |
Atelier Zündel and Cristea Architects circumvent this issue with a compact tower that respects Paris identity. They envision a tower that is inscribed into the diversity of Paris, Paris with its uniform building —home, offices, shops — fabric, its rapid transportation network, its parks, its avenues.
 |
| © Atelier Zündel and Cristea Architects |
The firm starts with an initial volume that they considered a "spatial texture". This "spatial texture" is a vertical stack of slabs of a height of 200 meters.
 |
| © Atelier Zündel and Cristea Architects |
A dynamic formation process has been applied utilizing an empty tube of manifold geometry.
 |
| © Atelier Zündel and Cristea Architects |
In motion, this cavity becomes a generator of space, a dynamic, fluctuating, and evolving construct. Its topology will delineate such properties as proximity, contiguity, continuity.
 |
| © Atelier Zündel and Cristea Architects |
Building facts
Project: Grenelle Tower
Program: Multiactivities skyscraper
Architects: Atelier Zündel and Cristea Architects
Location: Paris, France
Size: 168 000 sqm
Status: Competition 2010
Client: evolo magazine










































