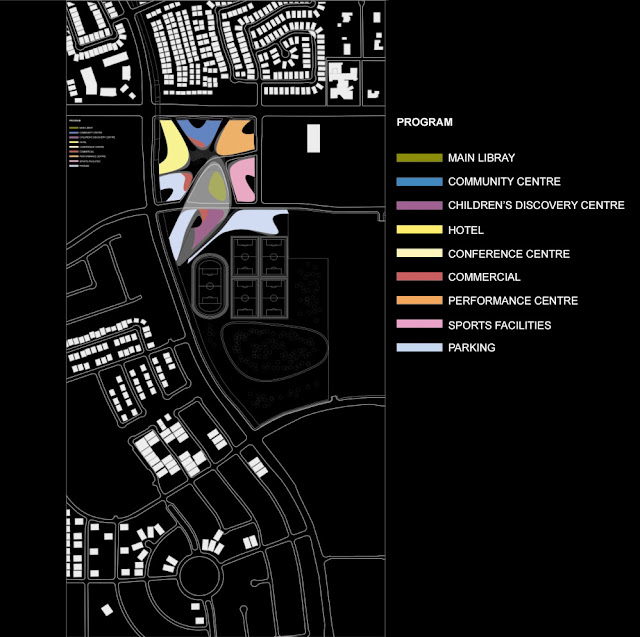Elk Grove City is a modest-size city located in the South of California. With its 143,885 (2010 Census) inhabitants for a density of 1,524 /sq km (3,947.0 /sq mi) and a total area of 39.4 sq km (15.2 sq mi),
Elk Grove City organized an international design competition for a Contemporary Civic Center. The requirement is to provide a community hub for the inhabitants.
Zaha Hadid Architects was chosen among 23 proposals from around the world, with local practitioners Stantec to work as Executive Architects.
More than 76 acre (307,561 sq m) of land on the south side of Elk Grove Boulevard will host the Civic Center and a community park. The site is located between Big Horn Boulevard and Laguna Springs Drive. It includes 20 acres (80,937 sq m) dedicated to the Contemporary Civic Center and more than 56 acres (226,623 sq m) to the park.
Let me explore this project step by step.
Two interconnected ideas among many ideas of this master plan emerge from a multiple-phase consultation: density and distribution. Precisely how to do with the dedicated 20-acre (80,937 sq m) site?
Zaha Hadid Architects implemented much more a methodology than a simple phase study with the incorporation of a series of workshop which goal is to invite the inhabitants to take part to the design process.
The design proposal is based on three main components: civic, commercial and recreational which have different dynamics, timing and procurements.
Zaha Hadid Architects identified synergies between the core elements:
- Lybrary, children centre and recreation
- Hotel, conference center and recreation
- Hotel, conference center and commercial parking
- Library and public square
- Hotel and recreation
- Hotel and public square
- Library ad farmer's market
The December (December 2010) workshop for instance gathered an audience of more than 30 persons. The firm elaborated 3 scenarios to arrange the buildings and uses included in the Civic Center's 'Program' which consists of a detailed list of uses developed earlier in the design process.
The first scenario shows a cluster of buildings near Elk Grove Boulevard. Scenarios 2 and 3 present an organization through the site as the images below show.
Scenario 1
Scenario 2
Scenario 3
This first series of scenarios were updated and improved to led to a new set of scenarios in February. Issues concerned the distribution of the buildings over the civic center site.
The first scenario concentrates most the buildings on the northern portion of the site. The second one shows a distribution of these building throughout most of the site. A new one Scenario 1-1 was elaborated where the height of buildings was reduced in the perimeter, which increases toward the center of the building complex.
Program Key
Scenario 1
Scenario 2
Scenario 1-1
A series of diagrams — programmatic distribution, phase construction, etc. — show the final design proposal which reminds me their Dubai Opera House design. If, as usual, computationally advanced design technique such as scripting and parametric modelling played an important role in the design, this is particularly the programmatic distribution on site, the density — which is spread out — that shaped the Elk Grove Civic Center complex.
As the client (the city) says,
Zaha Hadid Architects' design proposal is not "a response to functional requirements, or construction methods, or site constraints, but seems driven, instead, by images of the Future: streamlined shapes, free-flowing forms, silhouettes that suggest an intergalactic space station." This fluid, smooth building can be considered as a second "Dubai Opera House" but it may be due to the fact the architects pursue a research on the form that adapts to the site constraints, program and other parameters. This project may raise debate on its design which is as usual "parametric".
Maybe. If so, the firm may argue that the design is the outcome of a public participation first, that of a site conditions analyse, second, an analyse of the programmatic distribution on site, third.
As for the envelope and materials, various potential appearances have been tested. Facade and materials constitute the part of the identity of the building, the agency says.
The agency opts for a perforated-type of skin to create a textured affect that wraps the building units. A perforated envelope can be a solution to provide natural light inside the building.
I do not know when this building will be completed. As for its construction start, it may be this year or 2012.
Source:
Elk Grove City
































No comments:
Post a Comment