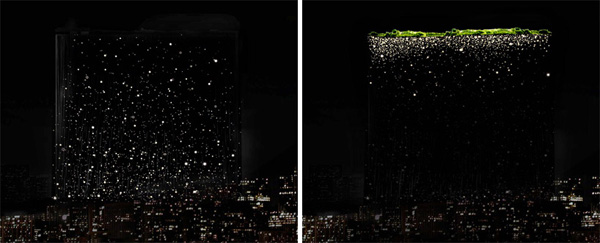Anyway, an Architecture weekly review that will slowly close our Japan's weeks for this year.
This picture confirming that Japanese architect Sou Fujimoto will be designing the Taiwan Tower represents a cake in the form of the so-called Taiwan Tower.
 |
| 21st Century Oasis Proposal, Taiwan Tower — A cake, Taichung City © Sou Fujimoto |
A vertically 21st Century Oasis made of layers: from foundation up to roof beams, including perimeter columns, intermediate columns, spiral beams and Inner columns.
 |
| 21st Century Oasis, Taiwan Tower, Taichung City, Taiwan © Sou Fujimoto |
This sustainable tower will use sunlight, rainwater, to make the tower more energy efficient and reduce its carbon emission, as it will be equiped with photovoltaic cells, solar hotwater panels, ground source heat pump, battery desiccant air-conditioning unit and rainwater storage tank.
 |
| 21st Century Oasis Proposal, Taiwan Tower, Taichung City, Taiwan © Sou Fujimoto |
A very ambitious design that will act as landmark for Taichung City, Taiwan.
 |
| 21st Century Oasis Proposal, Taiwan Tower, Taichung City, Taiwan © Sou Fujimoto |
This building will host museum and exhibition spaces playing as connectors in order visitors to reach at the rooftop garden.
 |
| 21st Century Oasis Proposal, Taiwan Tower, Taichung City, Taiwan © Sou Fujimoto |
Façades will be equipped with LED spotlight which are announced to be able to recreate the effect of a starry sky, or even Chinese lanterns.
 |
| 21st Century Oasis Proposal, Taiwan Tower, Taichung City, Taiwan © Sou Fujimoto |
While BIG recently revealed to have won the Competition for the University of Jussieu Research Center in Paris, consisting of a 15.000-square-meter building that geometrically adaptes to its site conditions.
 |
| The University of Jussieu Research Center Proposal, Paris © BIG |
It will also be optimized for daylight, views and accessibility.
 |
| The University of Research Center Proposal, Paris, © BIG |
As Bjarke Ingels says:
"As a form of urban experiment the Paris PARC is the imprint of the pressures of its urban context. Wedged into a super dense context — in terms of space, public flows and architectural history — the PARC is conceived as a chain of reactions to the various external and internal forces acting upon it.
 |
| The University of Jussieu Research Center Proposal, Paris © BIG |
Inflated to allow daylight and air to enter into the heart of the facility, compressed to ensure daylight and views for the neighboring classrooms and dormitories, lifted and decompressed to allow the public to enter from both plaza and park and finally tilted to reflect the spectacular view of the Paris skyline and the Notre Dame to the Parisians."BIG will collaborate with a Parisian agency OFF, engineers Buro Happold, consultants Michel Forgue and environmental engineer Franck Boutte.
 |
| The University of Jussieu Research Center Proposal, Paris © BIG |
A geometrically odd yet elegant tower project for Cheraga, Algeria proposed by Barcelona-based DNA Architects.
 |
| Algeria Skyscraper, Cheraga, Algeria © DNA Architects |
This building will comprise service, commercial and office areas, hotel, and apartments. Following the forms of the urban surface, this building called Le Far du Grand Vent can adapt itself to the surroundings.
 |
| Algeria Skyscraper, Cheraga, Algeria © DNA Architects |
Hence its odd form. Materials will be, among others, glass that will allow for light air within the building. The building will be also equipped with terraces to provide private promenades towards the city.
 |
| Algeria Skyscraper, Cheraga, Algeria © DNA Architects |
An interweaved high-rise complex for Xiaguan District, Nanjing, China, implanted precisely on the South site of Jianning Road. This site combines tradition and history.
 |
| Nanjing Jianning Highrise Complex Proposal © W2Y2L |
The architects of W2Y2L — Xinyu Wan, Dingliang Yang, Keming Wang, Jialong Lai, Jialong Lai, and Jie Li — respect this site with a complex interweaved tower.
 |
| Nanjing Jianning Hughrise Complex Proposal © W2Y2L |
This high-rise complex project is based on the idea of traditional Chinese Gardens.
 |
| Nanjing Jianning Highrise Complex Proposal © W2Y2L |
The particularity of Chinese gardens is to turn elements of water, stones, hills, bridges and even flowers into urban shapes that provide vitality and livability to the entire district.
 |
| Nanjing Jianning Highrise Complex Proposal © W2Y2L |
The schemes merge all the programmes into an odd interweaved tower distancing itself from the traditional fabric. This tower, initially two towers but then blended at upper levels to form one, is also connected with different parts of the site offering green terraces and leisure pedestrian loop to the users.
 |
| Nanjing Jianning Highrise Complex Proposal © W2Y2L |
The building itself will host services such as tourism service, entertainment area and recreative working all occupying the whole site.
 |
| Nanjing Jianning Highrise Complex Proposal © W2Y2L |
Facades, due to Nanjing Climate known to vary, requires a particular attention. Facades will consist of a green skin to make the building more ecologically responsive.


No comments:
Post a Comment