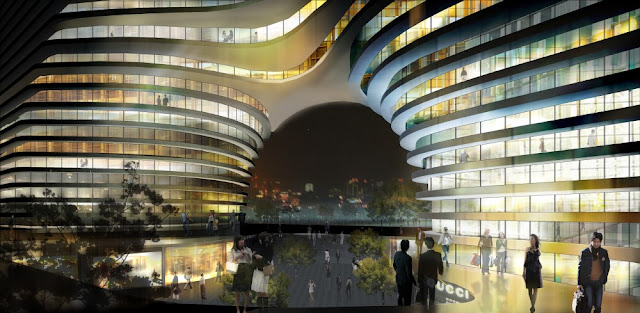JDS Architects, in collaboration with
CHINADUC, has won the 1st prize for the
Hangzhou Gateway Competition in China.
The 15-story building would have been a simple exercise in stacking but
JDS opts for a volume with large cut-out sections. This
Hangzhou Gateway Tower will house a sunken shopping center, offices and a terraced roof garden.
Starting with a rectangular shape, the volume is cut at the top and at the bottom of its surface to deliver a complex building. The bottom part consists of a large cut-out section that allow the creation of a street-level circulation under the building.
 |
Diagram © JDS Architects
> This design permits to follow phases of carving out the volume
to create plaza, street-level circulation, green life, daylight intake, views, green rooftop terrace |
The top surface is also carved out to introduce green multi-layered rooftop terraces for the users.
This layered building is announced to take advantage of natural sunlight intake as well as views to the city.
The Hangzhou Gateway Tower is announced to become the gateway for the Gonshu District and a landmark for the urban transformation of the old industrial neighborhood.
Source:
JDS Architects Blog
















No comments:
Post a Comment