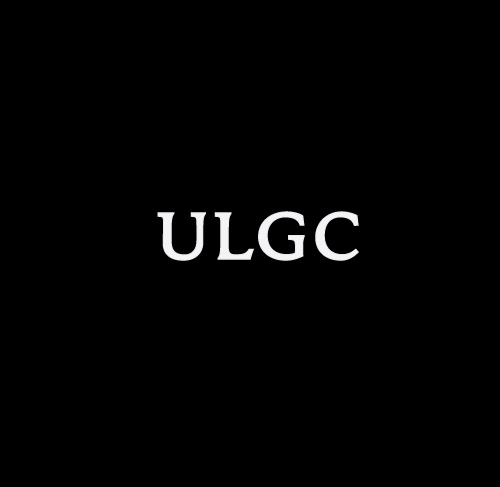 |
| Relation, an installation by Makoto Tanijiri. Photo ULGC |
Called Relation, the installation explores the relation between buildings and people, building and building, nature and city, and so on. Beside the concept of relation, what is shown is an architecture without gravity.
 |
| Relation, an installation by Makoto Tanijiri. Photo © ULGC |
A floating architecture.
 |
| Relation, an installation by Makoto Tanijiri. Photo © ULGC |
 |
| Relation, an installation by Makoto Tanijiri. Photo © ULGC |
Hence the paradox of Japanese cities. Hence, again, the lack of unity, the lack of arrangement. However, at first glance. In fact, one will see a hidden relation between these urban elements created by people. The way people occupy and use a space, a building creates a relation between each urban element, and cities and people. You need to live and observe deeply to understand how these elements are articulated, and you will detect this relation. It is hidden but it exists. There is a coexistence between these elements. Not that there is a pattern of unity but these isolated elements then implanted on ground create a relation with one another.
 |
| Relation, an installation by Makoto Tanijiri. Photo © ULGC |
A recent trend in Japanese city design seeks for reconstructing cities as place for residing, cities made of patterns of assembly, or, easier: cities that connect all these isolated layers so that a community will emerge. Doing this, Japanese cities will be more livable, more confortable, more accessible, deeply linked with green areas, according to Japanese architects. This is how I understood Makoto Tanijiri's installation: a desire of rethinking deeply cities, of redesigning cities for their residents who live in.
 |
| Relation, an installation by Makoto Tanijiri. Photo © ULGC |
Another aspect is the impact of the 3.11 events on young architects. This seek for rethinking cities more adapted to their residents will not avoid the question of the place of risk in cities. Quality management will consequently play more and more an important role in city planning. It will be so if it is related to risks, if it uses risk as an instrument, as a problem-solving mechanism, as innovation. And this idea of floating city, or a city that does with risks will be possible with and only with a realistic city planning.
 |
| Relation, an installation by Makoto Tanijiri. Photo © ULGC |
Here are the challenges emerging from Makoto Tanijiri's installation that are posed to Japanese cities.
 |
| Relation, an installation by Makoto Tanijiri. Photo © ULGC |
 |
| Relation, an installation by Makoto Tanijiri. Photo © ULGC |
It seems after a long observation that Tanijiri's installation highlights this seek for a city much more resilient, much more confortable, livable: an habitat city that integrates risks as a catalyser for new ideas in city design.
 |
| Relation, an installation by Makoto Tanijiri. Photo © ULGC |
Yet, this supposes that Japanese cities are bound to be perpetually in search for problem-solving mechanisms and innovation for self-adapting to risks, including naturally other issues such as climate change, and of course self-repairing.
 |
| Relation, an installation by Makoto Tanijiri. Photo © ULGC |
The installation can be seen at Beams B-Gallery, Shinjuku ward, Tokyo, Japan until November 13.
 |
| Relation, an installation by Makoto Tanijiri. Photo © ULGC |
In the podcast below, unfortunately available only in Japanese, I asked Makoto Tanijiri to explain in one word the main idea of his installation.
Credit: ULGC
Who's he?
Makoto Tanijiri is based in Hiroshima and in Tokyo. He founded Suppose Design Office in 2000. Makoto Tanijiri thinks that it is important to keep looking for something new as an architect. He defined his work as a chance to realize fresh ideas about buildings and relationships of all interactive elements. It is a pleasure for Makoto Tanijiri to detect new potential of architecture. The possibility could be recognized only in a situation facing to himself with mind of equivalency to all buildings in different scale and cost, such as a dog houses and skyscrapers.
The architect sometimes feels that society is dismissive of accepting modern ideas, and that is why, he wants to explore something new but also familiar to human life.
For example, people would appreciate an apple just falling off a tree more the one in pink or purple, which is never seen beore.
Tanijiri believes that he could find the answer in daily life with having fresh eyes judging from diffrent perspectives.
The architect never doubt that a reason people always want "new" is because they have a strong desire of making better environment without being satisfied the present condition.
With the aspiration to enhance the human environment, Makoto Tanijiri is contributing "new architectue" in seeking its answers to ordinary life.
All credits: images and podcasts © ULGC








































