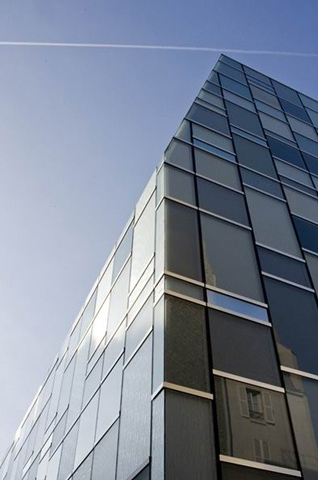 |
| Vision Institute, Paris XII, France, © Brunet-Saunier Architecture |
 |
| Detail © Brunet-Saunier Architecture > Rectangular in form, these stained glass panels are different in size. Some are opaque, white, the result of an assemblange of printed glass; others are transparent to facilitate the diffusion of natural light inside the building and to maximize views out. |
Its facade is particularly attractive. Clad in stained glass, this elegant facade contrasts aesthetically and technically to its adjacent building.
 |
| Facades © Brunet-Saunier Architecture |
This outer wall is made of glass patterning: a combination of transluscent and opaque windows rectangular in form. These rectangular panels vary in heights and widths.
 |
| Detail of the facade © Brunet-Saunier Architecture |
The white panels are the results of an assemblage of printed glass. This arrangement of opaque and transparents panels creates a modular affect. The interior spaces profit from this modular systems. Windows at various heights and widths, the mix of opacity and transparence provide ambient and task lighting. This glass wall allows for shade and prevents unwanted views.
 |
| Interior spaces © Brunet-Saunier Architecture > detail of the mix of transparent and opaque windows. These windows provide or prevent exterior views |
 |
| Interior — detail of one window © Brunet-Saunier Architecture > The combination of opaque and transparent glass panels, their various heights and widths provide ambient and task lighting. |
 |
| Exterior walls © Brunet-Saunier Architecture |
 |
| Exterior walls © Brunet-Saunier Architecture |
 |
| Exterior walls © Brunet-Saunier Architecture |
Who are they?
Brunet-Saunier Architecture is founded by Jerome Brunet and Eric Saunier. The agency is located in Paris, France.
Building Fact
Project: Vision Institute
Architects: Brunet-Saunier Architecture — Jerome Brunet and Eric Saunier
Architect team: Jerome Brunet, Eric Saunier, Stephane Cachat, Cyril Pressacco
Client: Icade G3A
BET: Icade Arcoba
Facade: Van Santen & Associates
Landscape: Pena & Pena
Surface area: 11,400 sqm SHON
Year of completion: 2008
Location: Paris, XII arrondissement, France


No comments:
Post a Comment